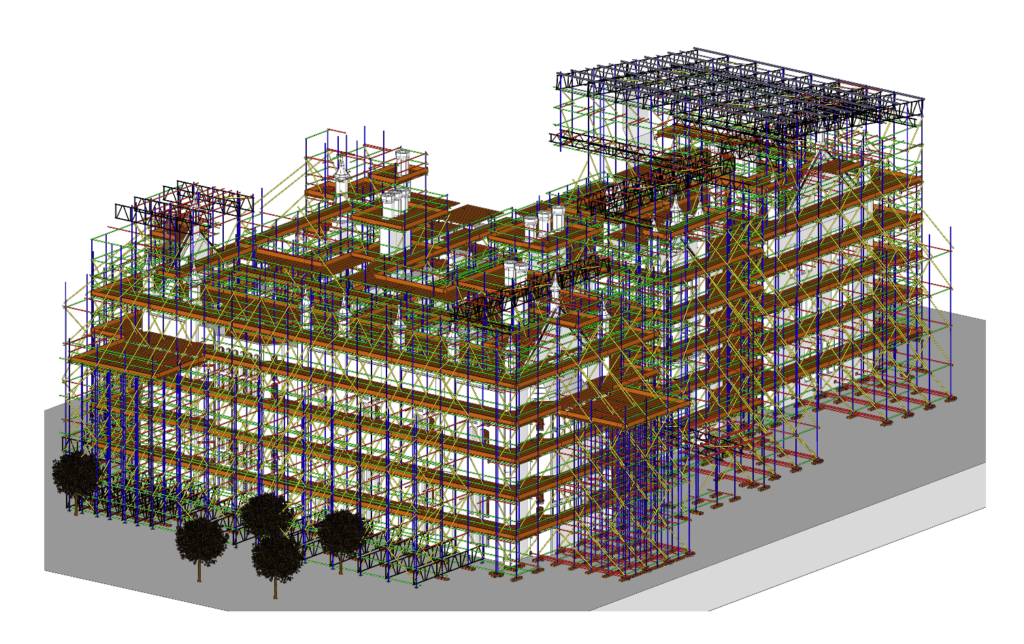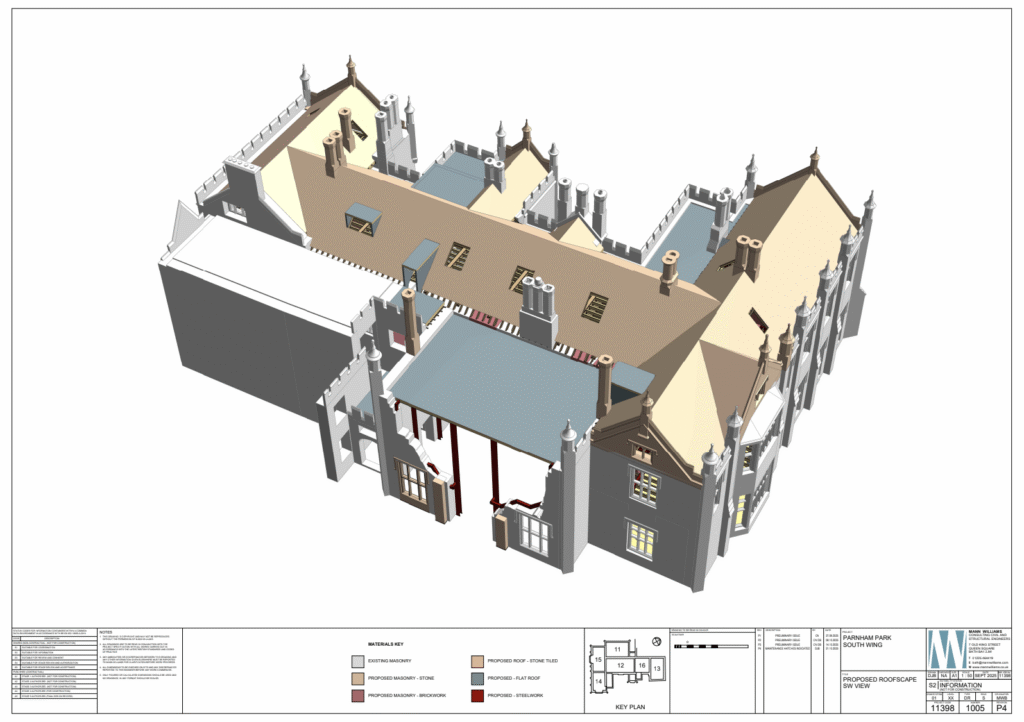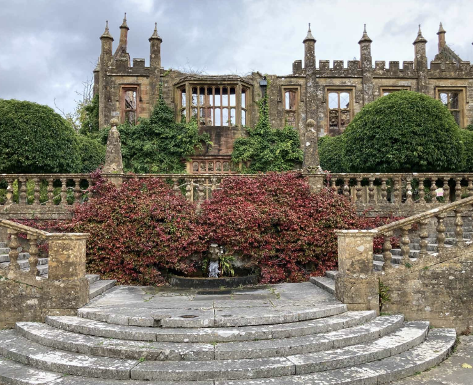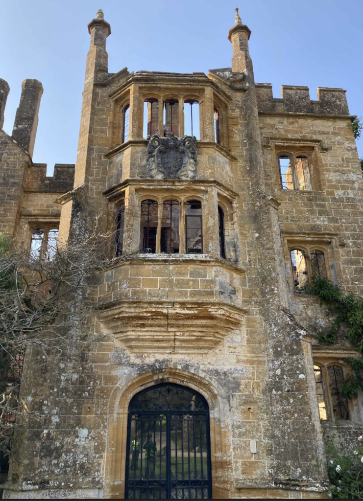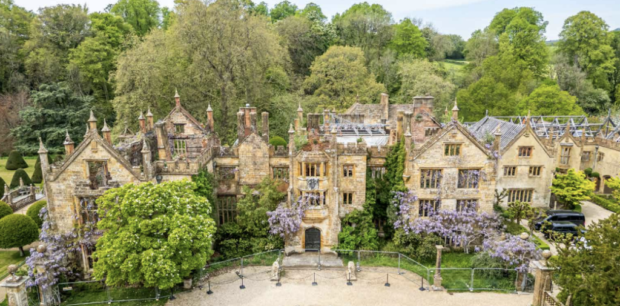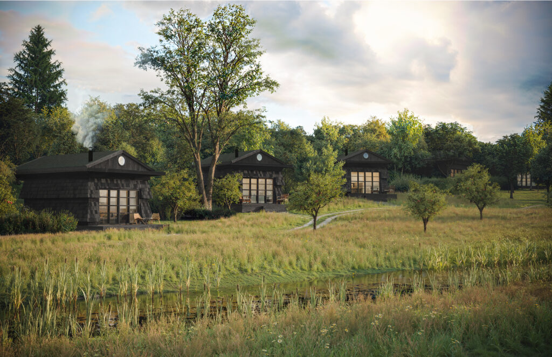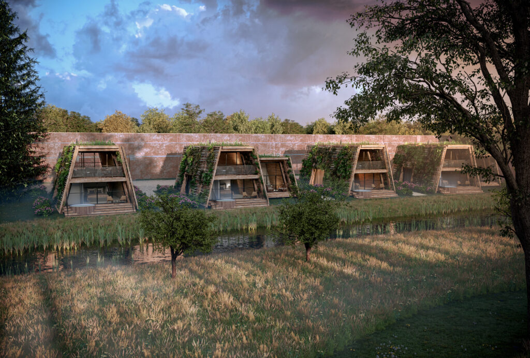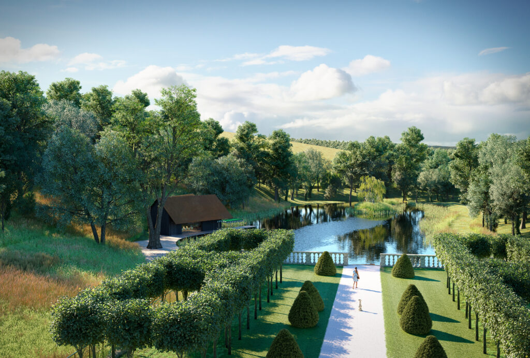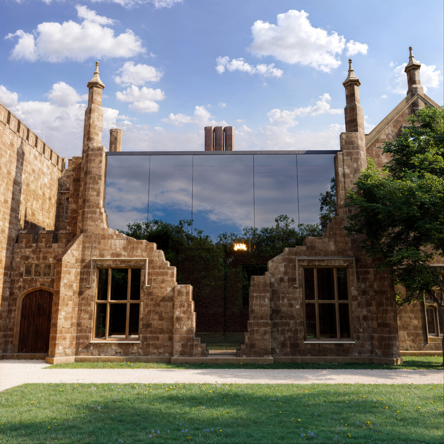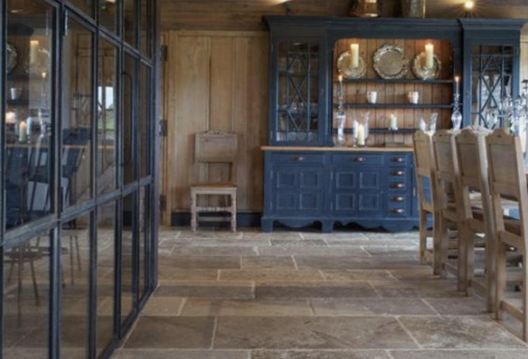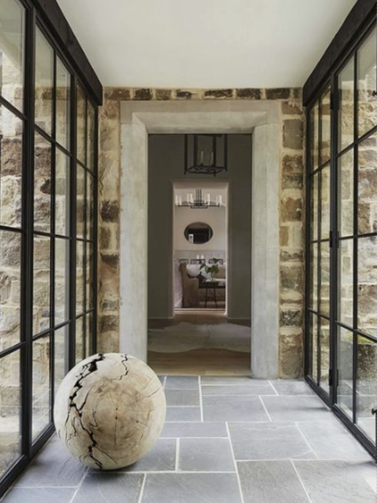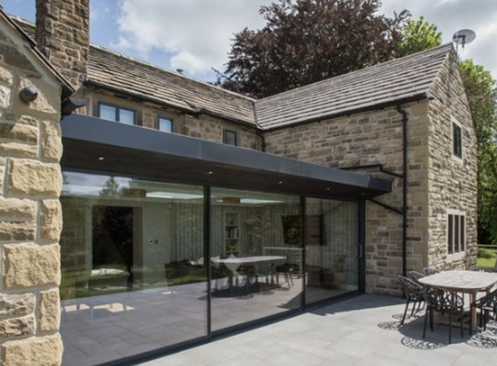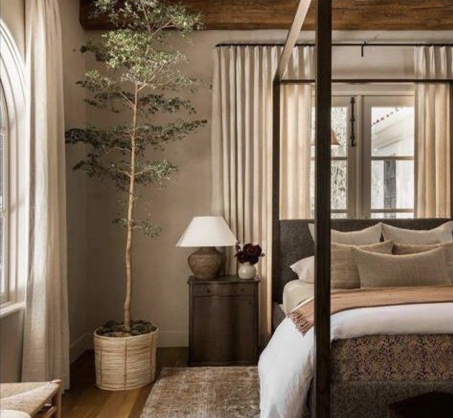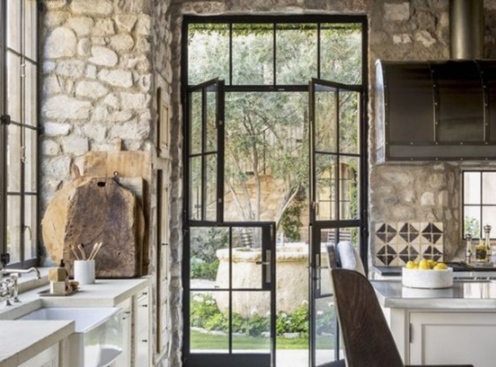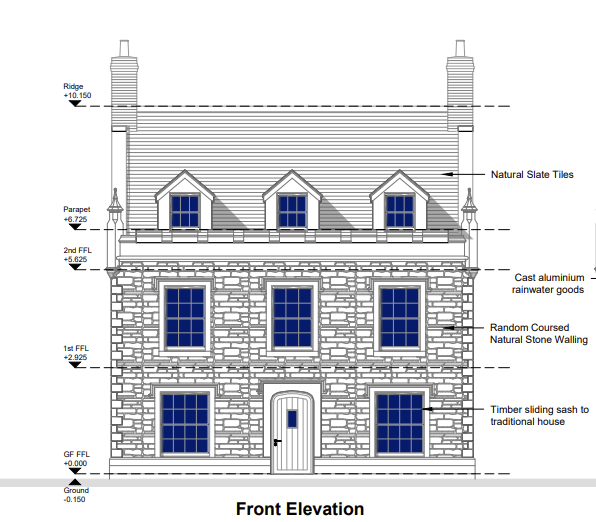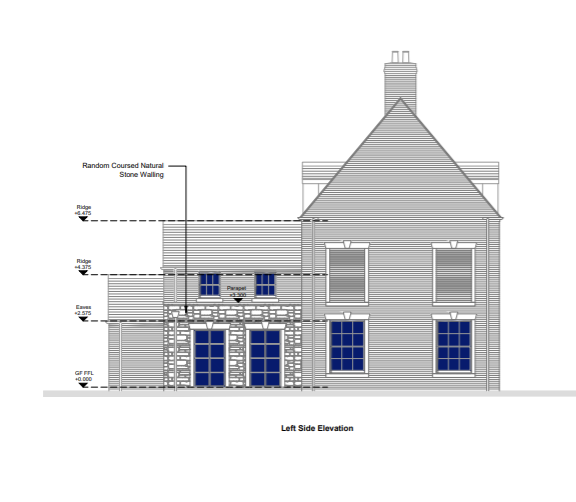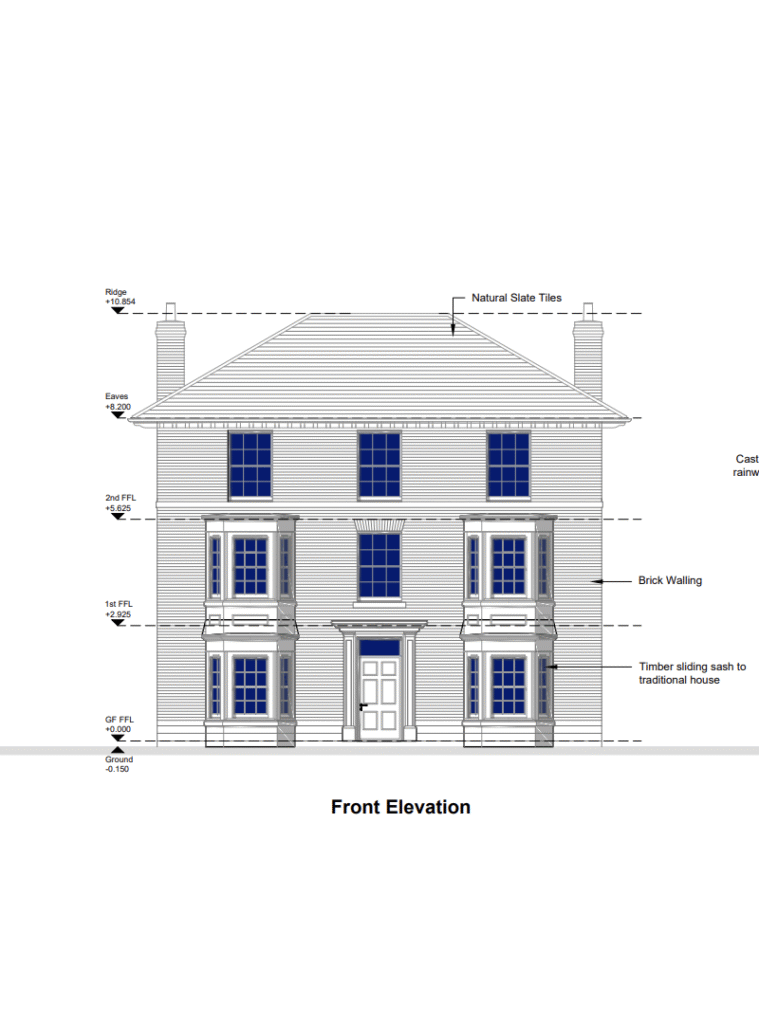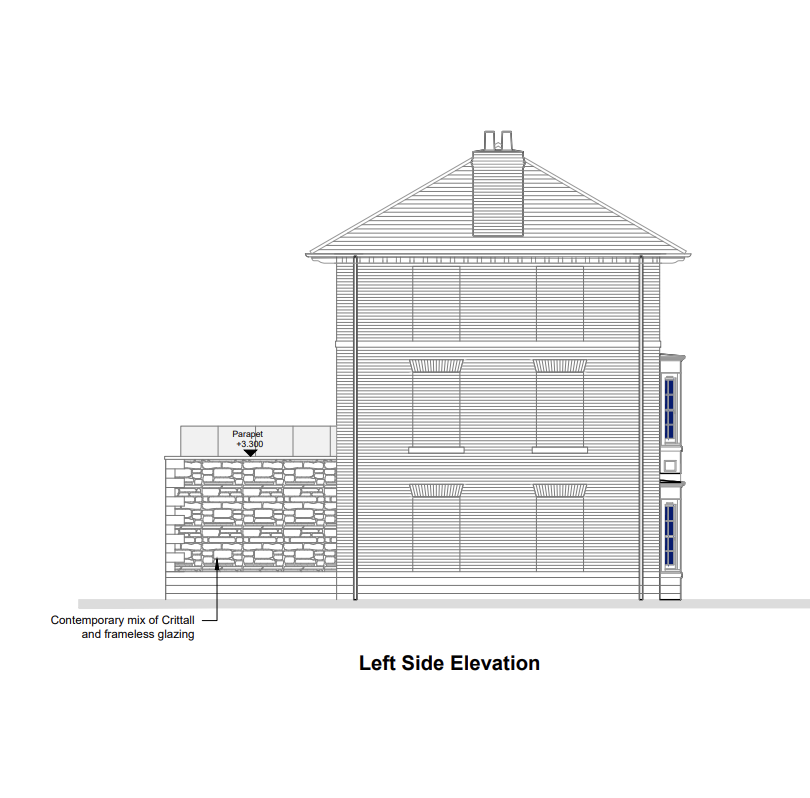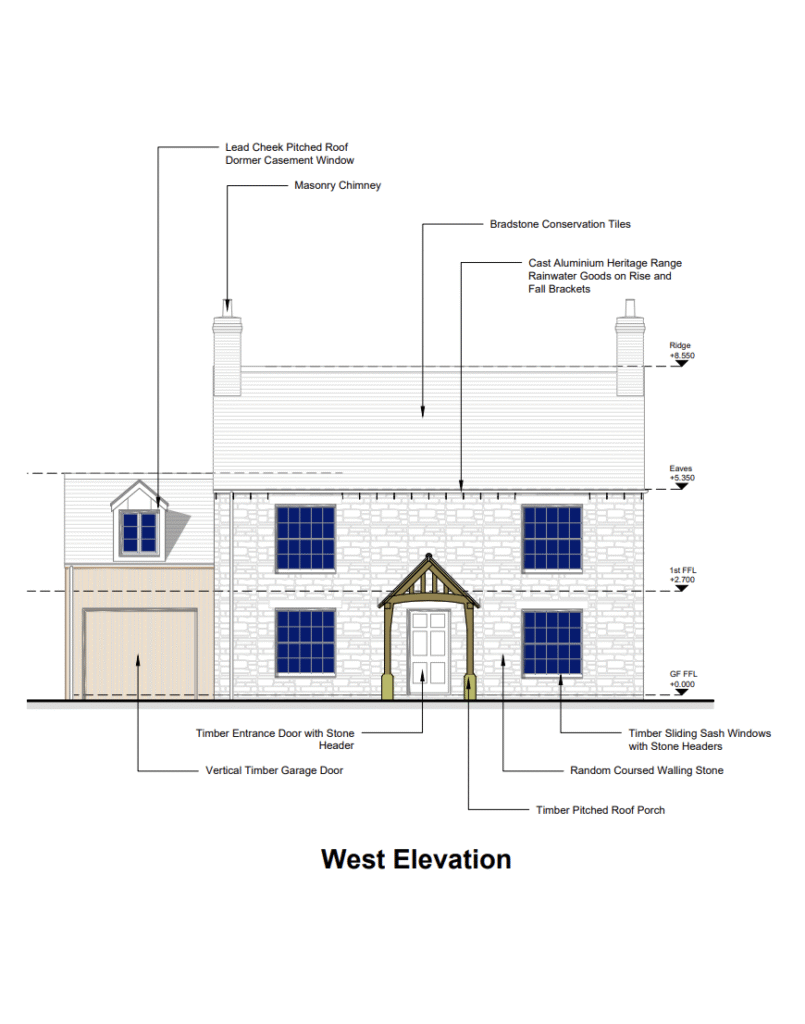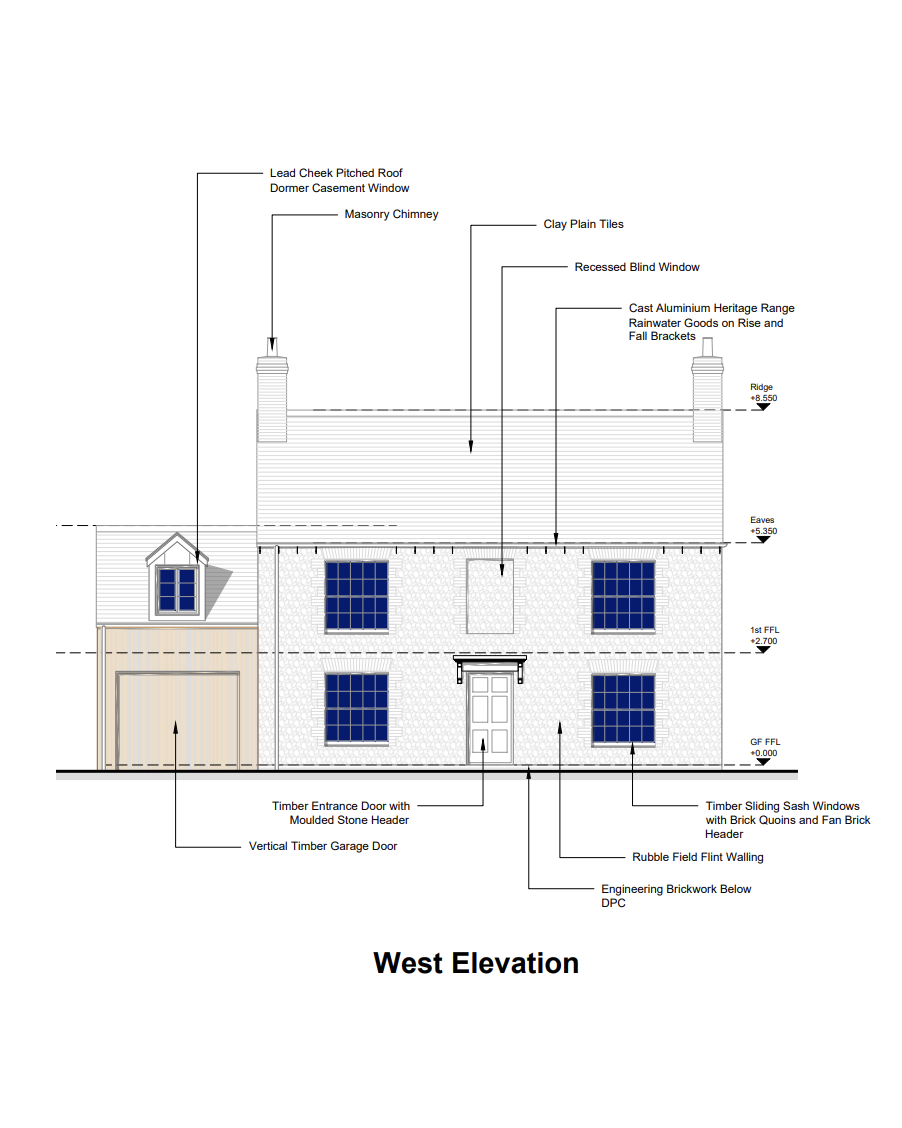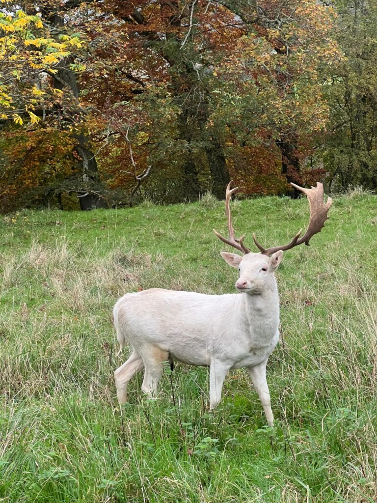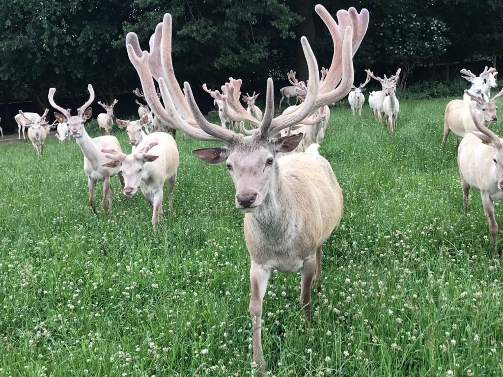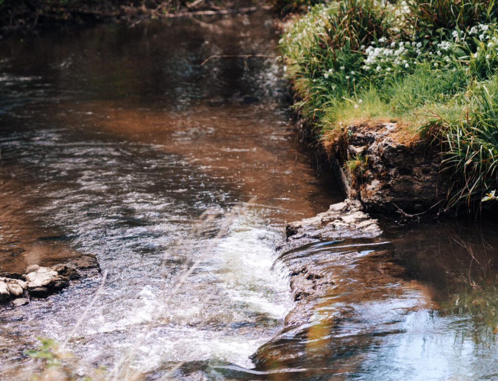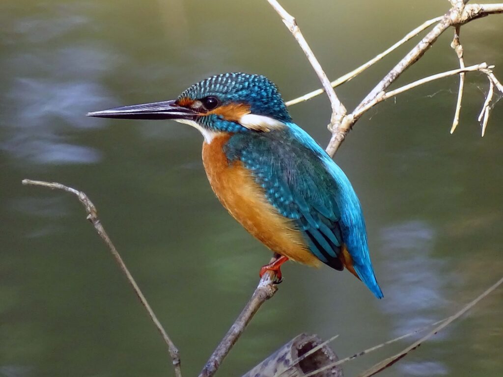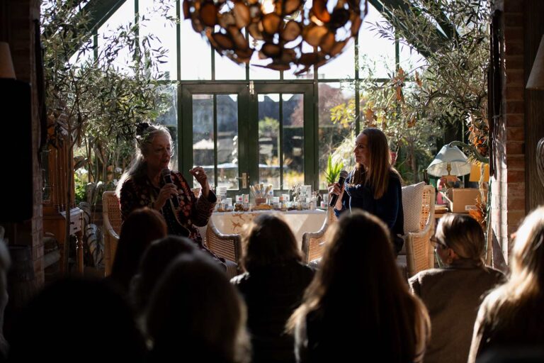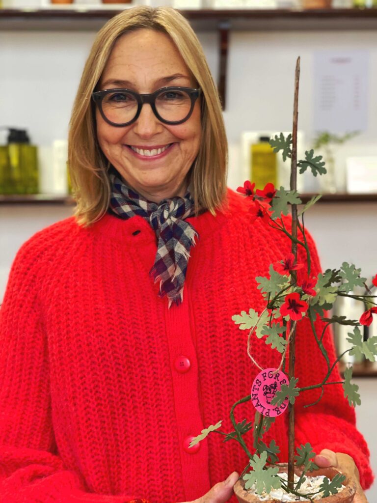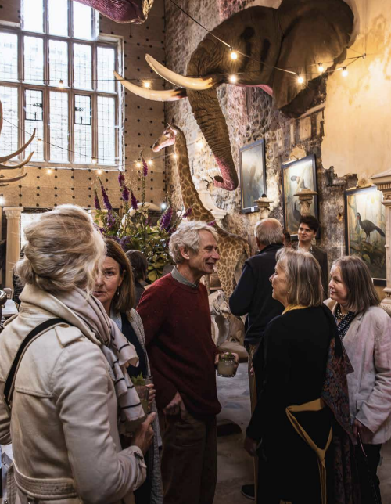PLANNING

The planning application for Parnham Park has now been submitted and is live on the Dorset Council website. The scheme has been shaped through ongoing dialogue with Dorset Council, Historic England and independent design review, and reflects a series of refinements made during the preparation of the application.
This page brings together the key elements of the submission, including the updated proposals, supporting information and answers to frequently asked questions. You can also view the full application online or contact the team directly using the links below.
ENABLING DEVELOPMENT
Enabling development is the mechanism that allows essential conservation works to be funded by permitting a carefully controlled amount of new development. In heritage terms, it is the “scaffolding” that supports the rescue of a nationally important building when no other realistic funding route exists.
For Parnham, the scale of restoration required is substantial. Following the advice of Historic England, Dorset Council and independent design review, the proposed new homes represent the minimum level of development needed to secure the future of the house and bring this significant heritage asset back into long-term use.
The enabling development has therefore been designed to sit sensitively within the estate, avoiding the historic core and landscape, while generating the funds required to complete the conservation and reinstatement of Parnham House.
Read more about enabling development on Historic England (GPA4) below:
Planning Application
Parnham Park has now submitted a full planning application for the restoration of the Grade I listed house, supported by an enabling development of 83 homes in the northern parkland. This follows our recent public consultation, where we welcomed valuable feedback from residents, neighbours and stakeholders.
We would like to thank everyone who attended the exhibition and site visits. Your comments helped shape the final submission. After the consultation, we continued discussions with Dorset Council, Historic England and the independent Design West Review Panel, leading to further refinements to the masterplan and heritage approach.
The application is now live and available to view on the Dorset Council website. This page brings together the key elements of the scheme, updates made since consultation and answers to many of the questions raised by the community.
ask a question
“If you have any questions, please send them to us directly. We’ll continue to update this page with further details as the process continues.”
vision for parnham
Our vision is to secure the long-term future of Parnham Park through a respectful and carefully considered reimagining of the estate as a sustainable, modern country destination. The project balances heritage, community and ecology, ensuring that the restoration of the Grade I listed house is matched by a meaningful contribution to the wider area.
A hospitality offering centred on accommodation, restaurants and a strong health and wellness focus — all shaped by an emphasis on art and design — will bring renewed vitality to the estate. Curated events, exhibitions and community programmes will help embed Parnham within the cultural and social life of West Dorset.
Parnham will remain an important Grade I heritage asset for Dorset — a place to be enjoyed, celebrated and shared by the community and visitors alike. Our vision is for it to become a destination rooted in nature, food, art and design, and a source of pride for generations to come.
residencES
The project represents a major opportunity for the region: creating employment, supporting local businesses, attracting visitors and delivering significant economic benefits to Beaminster and its surroundings. Locally sourced produce, seasonal events and artistic programming will form a core part of the offer, supported by an event licence already in place.
Beyond the architectural excellence, the homes will feature beautifully designed interiors that showcase contemporary finishes and thoughtful spatial planning. From island kitchens and luxurious master suites to carefully curated bedroom designs, the interiors will reflect the same thoughtful approach as the architecture — combining contemporary comfort with refined finishes that complement the character of the homes.
FINISHING TOUCHES
Every detail will be considered, from bespoke joinery and fixtures to carefully selected colour palettes and material finishes that enhance both comfort and aesthetics throughout each home.
HOUSING & DESIGN
SITE PLANNING
ARCHITECTURAL EXPRESSION
HERITAGE & RESTORATION
RESTORING THE HISTORIC ENTRANCE
The proposals include reinstating Parnham’s original 16th-century main entrance — the grand gateway between the Dower Houses. This approach leads onto the Elizabethan yew- and beech-lined carriageway, once the principal route to the main house. Restoring this entrance will enhance the estate’s historic character, improve legibility for visitors and provide a fitting gateway to Parnham, while also helping to ease traffic movement by separating estate access from residential areas.
Environmental Context
We have worked with a team of specialist consultants — including experts in ecology, heritage, transport, and landscape design — to ensure the proposals meet the highest standards of care and responsibility. Supported by over twenty specialist assessments, including ecology, biodiversity, transport, access, drainage, flood risk, visual impact, noise, arboriculture, archaeology and heritage. These studies have shaped everything from housing placement and access design to wildlife corridors and tree protection zones.
In parallel, the scheme presents opportunities to enhance nature on site through biodiversity net gain — with new native planting in both the development area and the wider estate to encourage wildlife. Existing trees and hedgerows will be retained where possible, and a re-established riverside walk along the River Brit will create a rich, biodiverse public route. Ecological improvements will focus on the river corridor, reinforcing habitats for species such as kingfishers and otters.
PUBLIC BENEFITS
Parnham has always been more than a private estate – it has been a place of gathering, creativity and shared experience. The restoration and enabling works will allow us to continue and expand this role, ensuring that the wider community benefits directly from the Estate’s future.
In recent years, Parnham has welcomed thousands of visitors for open days, art exhibitions, food fairs, and celebratory occasions. In July 2022, the grounds hosted 1,500 people for the Queen’s Platinum Jubilee, reaffirming the Estate’s place at the heart of Beaminster and its surrounding villages.
Looking ahead, we are committed to building on this legacy. From public access events and cultural programmes to educational activities and seasonal fairs, Parnham will remain open and outward-facing. These gatherings not only strengthen local ties but also generate cultural, social and economic value for the wider community.
You can explore some of the events we already host below. This is the foundation we will continue to build upon, with more opportunities for residents and visitors alike to experience Parnham as a living, creative landmark.


